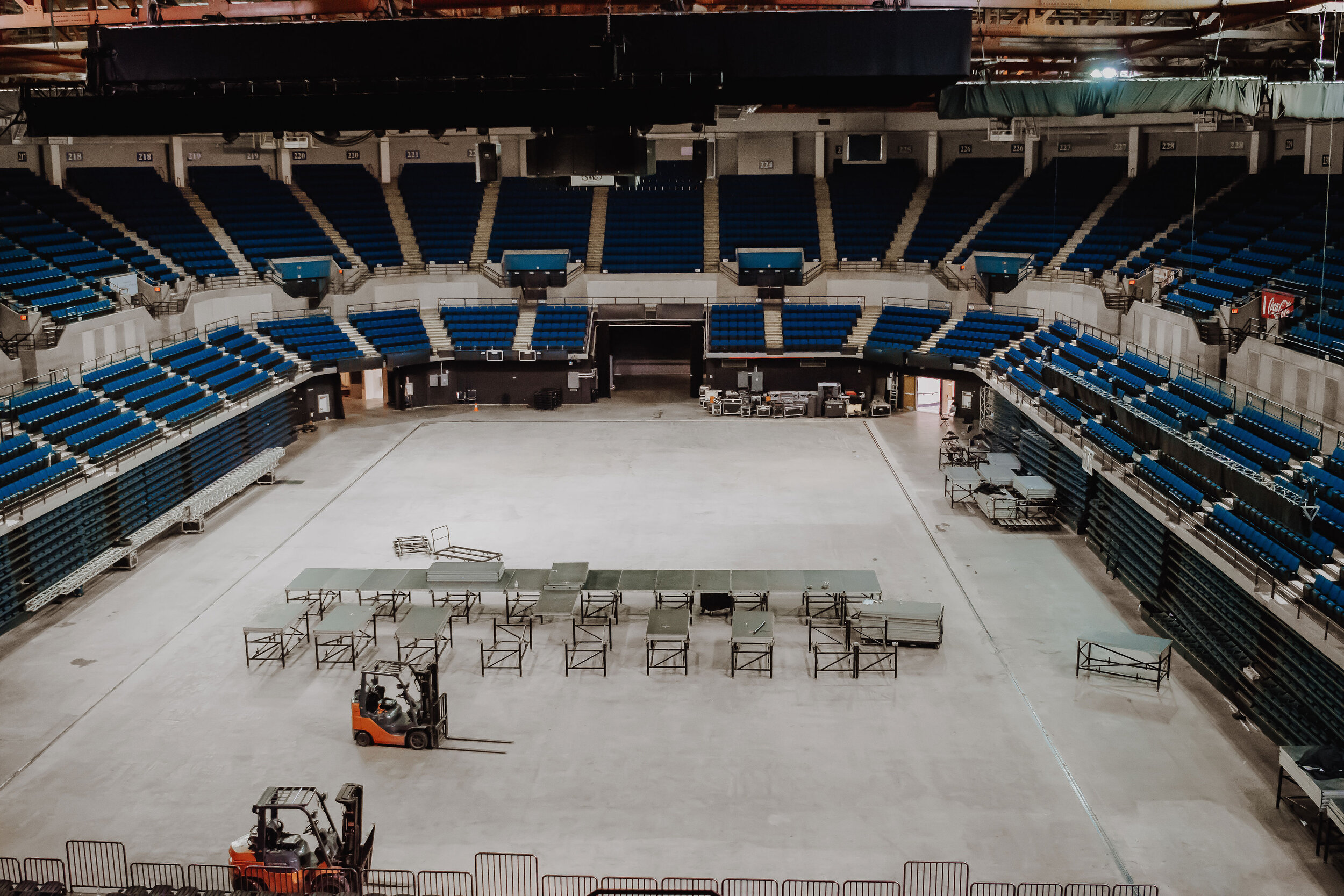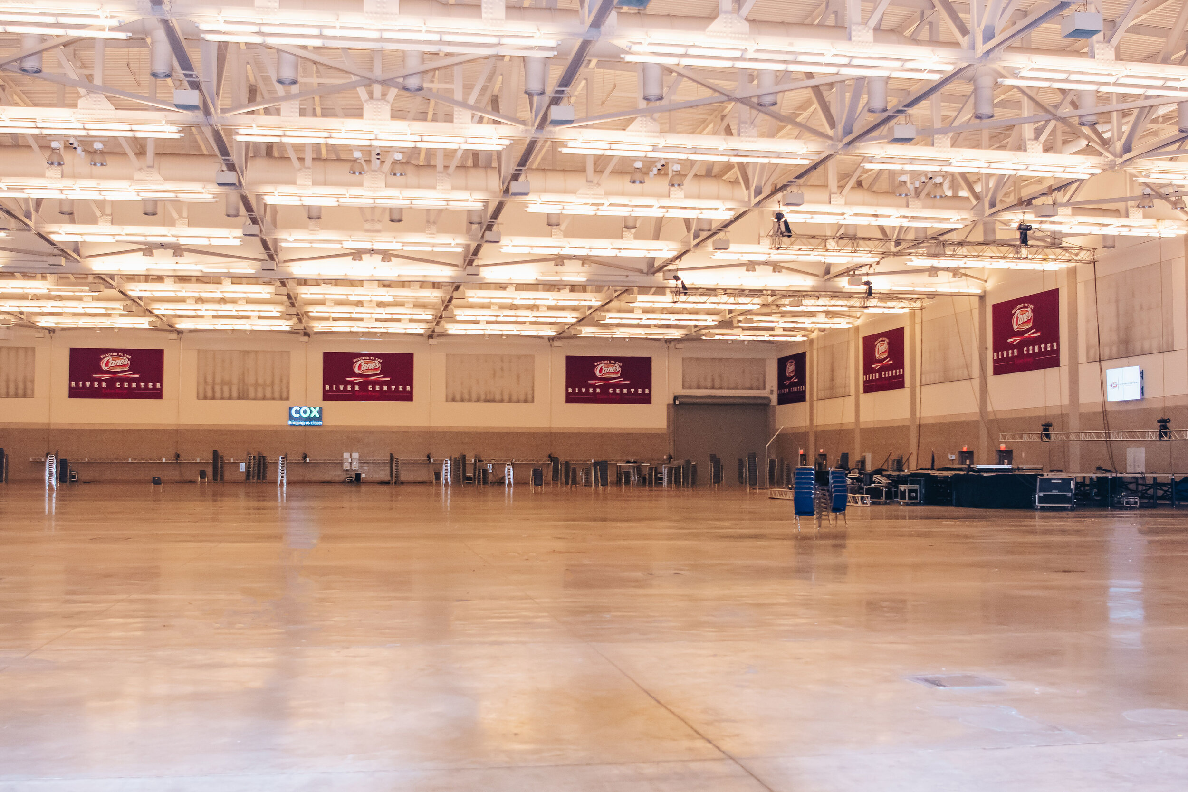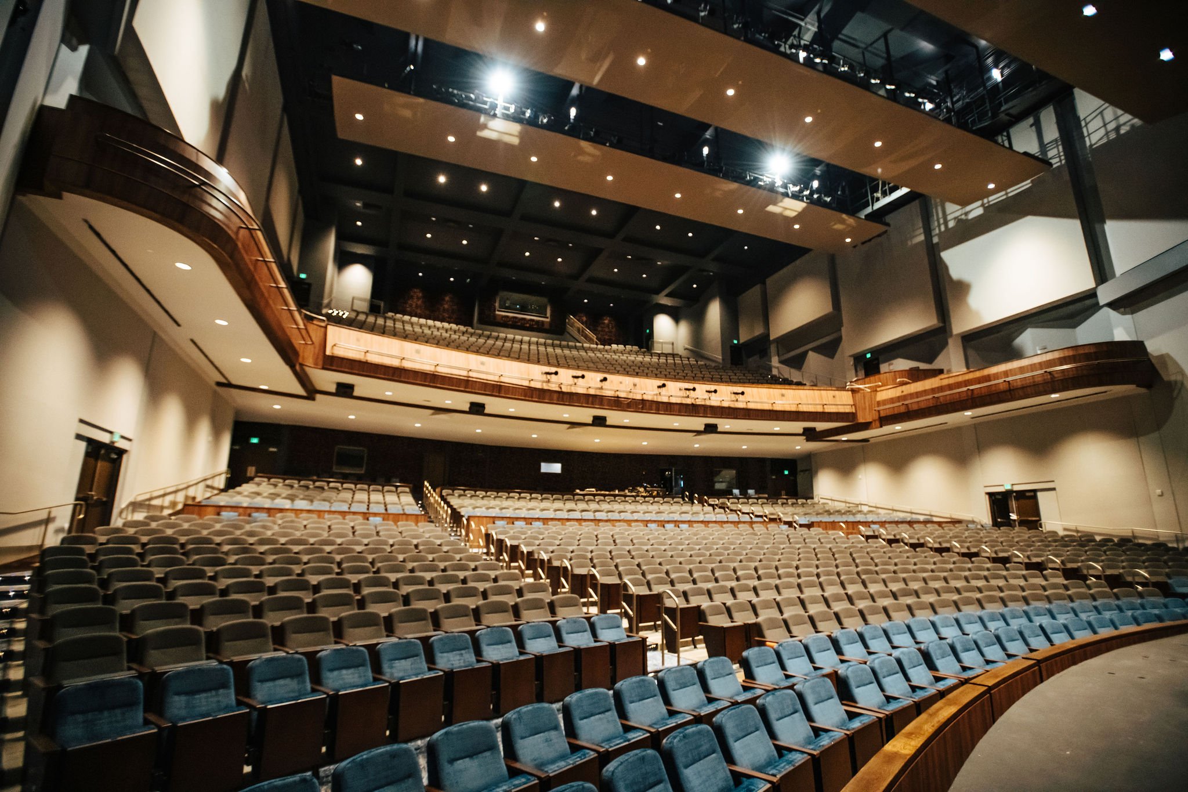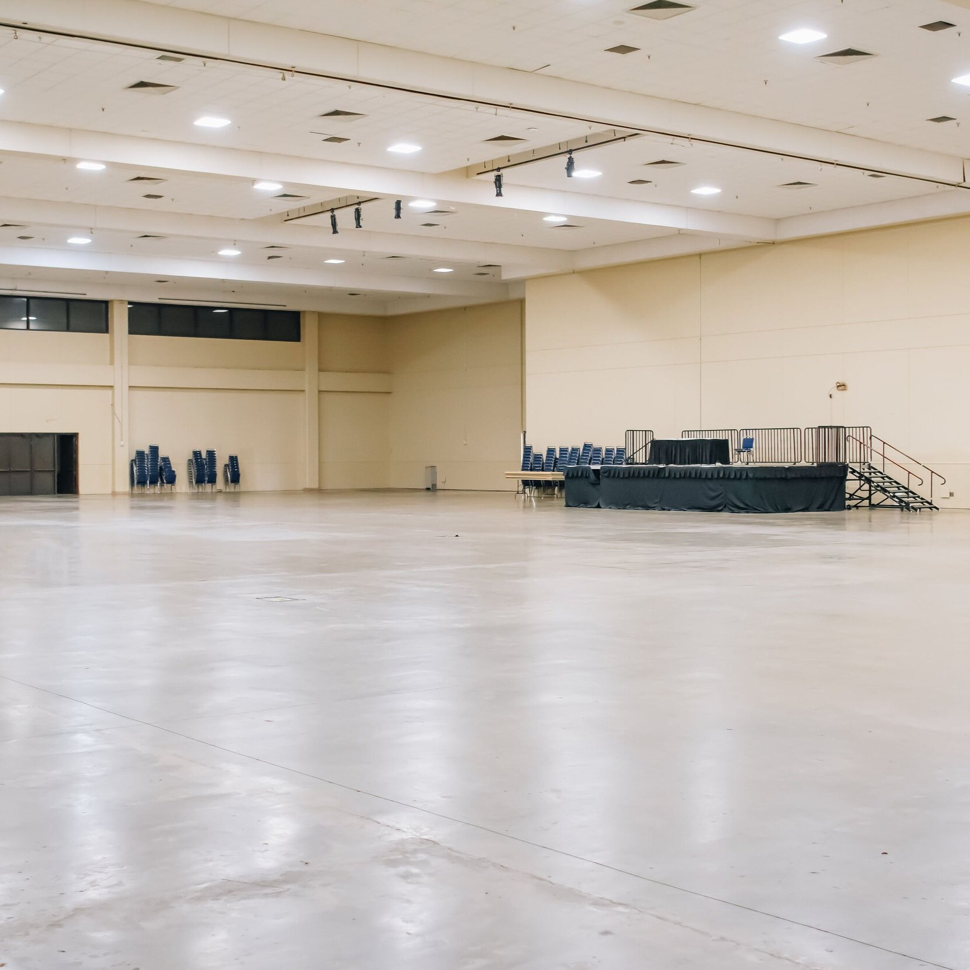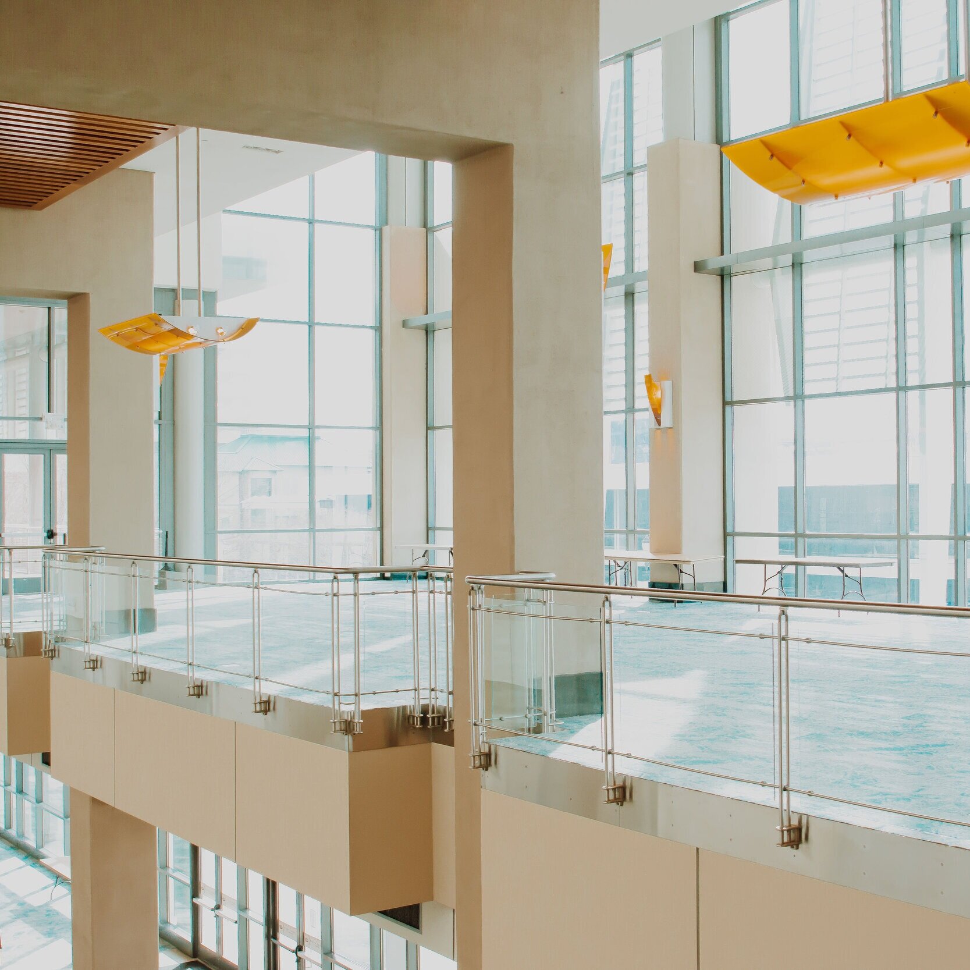Facilities
The multi-facility complex hosts a variety of events ranging from performing arts, concerts, productions, conventions, tradeshows, meetings and more.
Arena
The multi-facility complex hosts a variety of events ranging from performing arts, concerts, productions, conventions, tradeshows, meetings and more.
Covered Loading Dock Accessibility
Column free floor space totaling approx. 30,000 sq. ft (seating retracted)
Seating capacities of approx. 8,900 permanent and 1,500 removable floor seats
Eight Dressing Rooms
63 feet to low steel
Two box office locations each with four windows
Exhibition halls
The Raising Cane’s River Center has two independent Exhibition Halls to service a variety of event needs, ranging from 25,000 to 70,000 square feet of unobstructed floor space. These halls can be divided using air-walls to conveniently condense the space to accommodate your smaller event needs as well. The modern and regional style of the Raising Cane’s River Center Exhibition Hall will provide your next successful banquet, convention or tradeshow with an enjoyable atmosphere.
Covered Loading Dock Accessibility
Exhibition Hall One totals 45,000 sq. ft.
Exhibition Hall Two totals 25,000 sq. ft.
Exhibition Hall One and Two totals 70,000 sq. ft.
Access to auxiliary box offices
Lobby use as versatile entrance and pre-function space.
Theatre
The River Center Performing Arts Theatre is the premier location for great entertainment. Home of the Baton Rouge Symphony Orchestra, Baton Rouge Ballet, and the annual Broadway in Baton Rouge Series. The River Center Performing Arts Theatre is the epicenter for cultural events in Baton Rouge. The theatre is a 2,000 seat, state-of-the-art, acoustically tuned venue that hosted everything from symphony performances, to comedians and concerts to keynote speakers.
Seating capacity of 1,999 (1,897 permanent seats)
57.5 ft. x 28ft. proscenium
Hydraulic orchestra pit
Five (5) electric line sets and forty (40) counterweight line set
Five (5) dressing rooms
Ballroom
Situated off our expansive pre-function Galleria space, The Raising Cane’s River Center Ballrooms are the perfect venue to host your tradeshow, speaking engagement, banquet or meeting. The Ballroom combines to 26,336 square feet or can be divided into Ballroom (West) 16,083 or Ballroom (East) 10,253 square feet.
Ballroom (West) totals 16, 083 sq. ft.
Ballroom (East) totals 10,253 sq. ft.
Ballroom West and East combined total 26,336 sq. ft.
27 foot high ceiling clearances
Separate lobby and registration area for stand-alone events.
Roll door for easy load in and out same level.
Freight elevator accessibility from loading dock,
Access to auxiliary box offices.
Galleria
The Plaza level entrance presents a unique and open multi-functional area. Adjacent to the ballroom and thirteen meeting rooms the Galleria pre-function area is over 27,000 square feet great to host meals, receptions, exhibits, registration, etc.
Galleria total 27,170 sq. ft.
Main entrance into the River Center from parking garages.
Adjacent to 13 meeting rooms, Pelican Room and Riverview Room
Access to auxiliary box offices
Meeting rooms
The Plaza Level entrance present a unique and open multi-function area consisting of 17 meeting rooms and an additional 4 meeting rooms on the Lower Level. All meeting rooms can comfortably accommodate everything from the largest of conference and tradeshows to the most intimate of meetings.
Plaza level meeting rooms – 13 meeting rooms ranging in size from 1,000 to 1,650 sq. ft.
Total meeting rooms space of approximately 18,800 sq. ft.
Four (4) meeting rooms overlook level 1 of the Exhibition Hall.
Lower level meeting rooms – four (4) meeting rooms ranging in size from 950-1,650 sq. ft.
Open to the courtyard concourse located on the ground level also offers additional pre-function space.
Total meeting space of approximately 5,196 sq. ft.
17 meeting rooms of approximately 23,996 sq. ft. (versatile spaces ranging from 2,281 sq. ft. to 6,536 sq. ft.)
Pelican Room
The Pelican Room & Sports Bar is a multi-functional event space designed as an enjoyable gathering site that can be utilized independently or in conjunction with your event needs.
Twelve high definition flat-screen televisions
Central location and modern design
Flexible event use: meeting space, business center, café, sports bar, after hour cocktails.
Available for private booking or rental
Capacity of 200
60 bar high chairs
72 café style chairs
30 tables: café or high-boy style options
Totals 2,680 sq. ft.
Riverview Room
The Riverview Room has expansive views overlooking the Mississippi River and the USS Kidd Veterans Museum and Naval Destroyer. This unique space is 3,100 square feet and the perfect place to host your reception or conference registration. The Riverview Room opens to an exterior veranda of 1,938 square feet.
Functional space totals 3,100 sq. ft.
Outdoor veranda space totals 1,938 sq. ft.
Over looks Exhibition Hall One lobby
Adjacent to the Galleria

